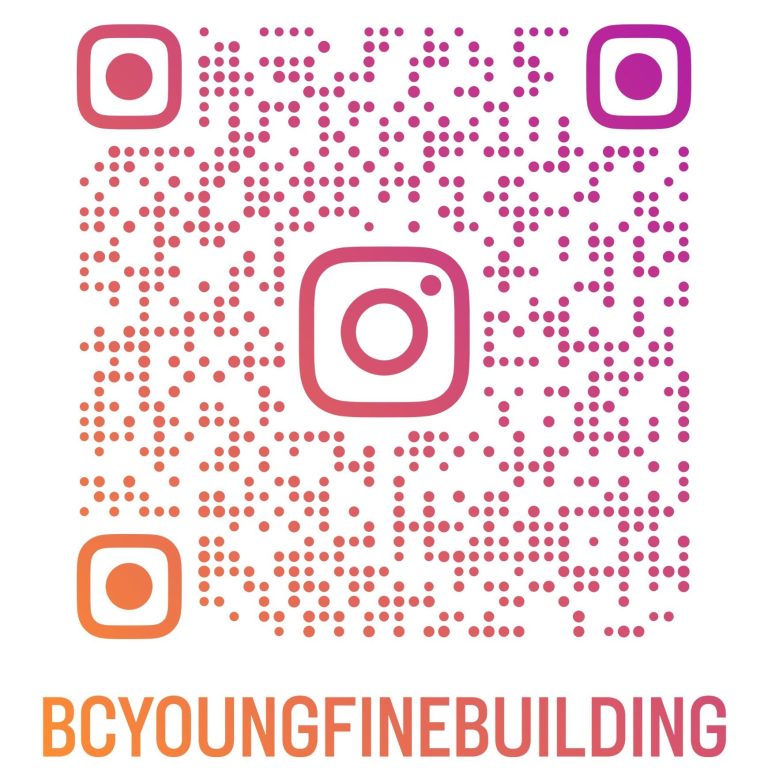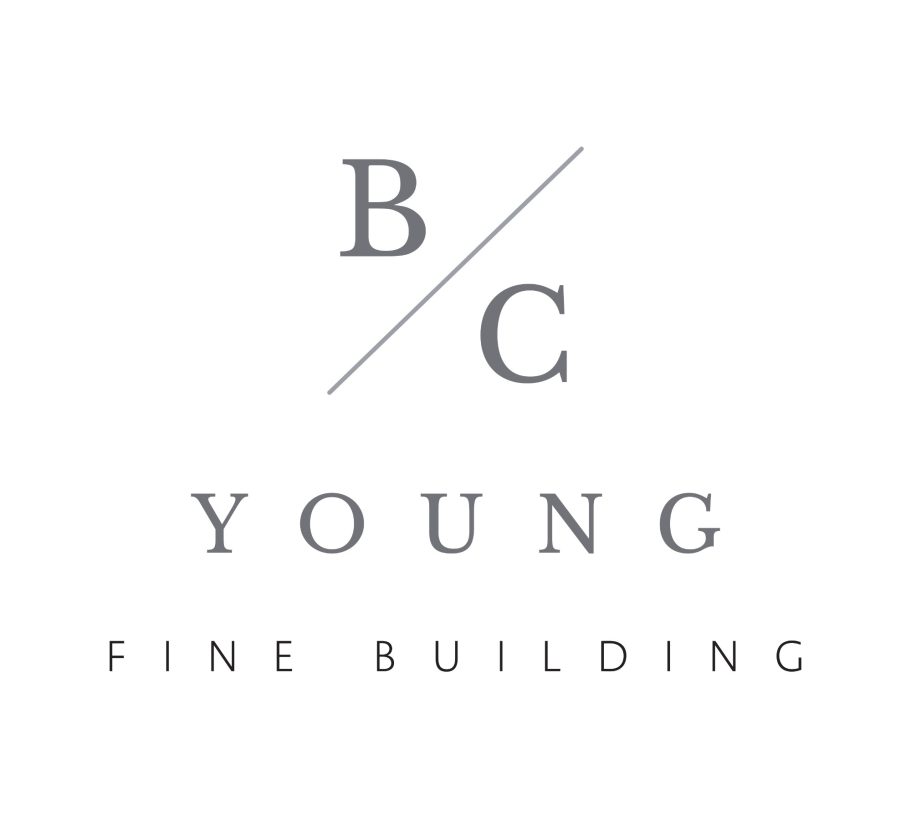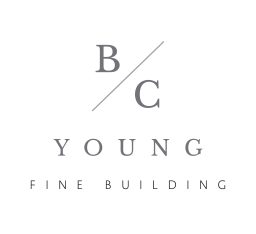
For up-to-date photos of our work...
please visit our
Instagram Page:
BCYoungFineBuilding
The Building Process:
The following is an outline of the “ideal scenario” of the building process:
- Client makes initial contact with BC Young Fine Building "BCYFB"
- Client and BCYFB schedule a meeting.
- Client and C meet,
- The client lays out their ideas for the project and provides BCYFB with any plans or sketches.
- BCYFB provides client with letter of introduction and a list of references
- BCYFB provides an idea of the price of the project; based on square footage.
- Client shares budget with BCYFB.
- If square foot pricing appears to be attainable, BCYFB agrees to provide a preliminary budget within two weeks of initial meeting.
- BCYFB provides preliminary budget for review and discussion of primary cost centers.
- Assuming the preliminary budget is within reach, the client hires BCYFB.
- BCYFB collaborates with architect or designer, chosen by the client, to plan a project that fits into the clients budgetary and design requirements. Once these requirements are met, the project can begin.
- Once a price is agreed upon, a contract is drawn up.
- After the contract has been signed, Permits are applied for.
- Upon issuance of Building Permit, site work will commence.
- All special order materials related to the early stages of construction are confirmed, and orders are placed.
- During the course of construction, regular site meetings with the client and design professional are held to review progress.
- Project is completed and a certificate of occupancy is issued by County or City officials.
We need your consent to load the translations
We use a third-party service to translate the website content that may collect data about your activity. Please review the details in the privacy policy and accept the service to view the translations.

